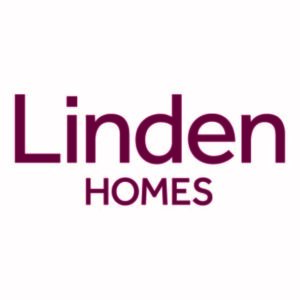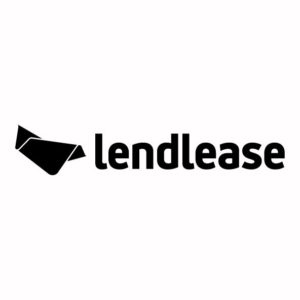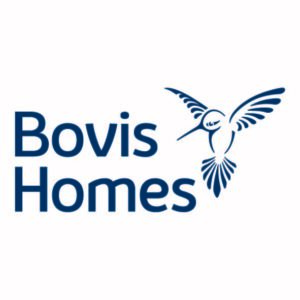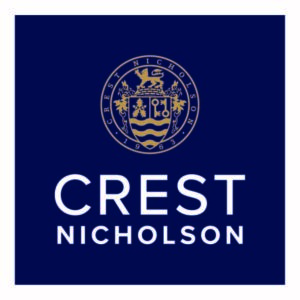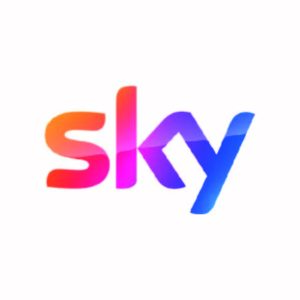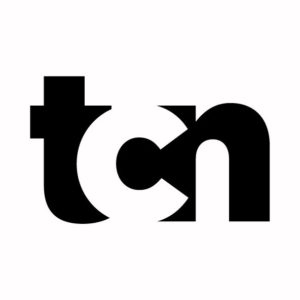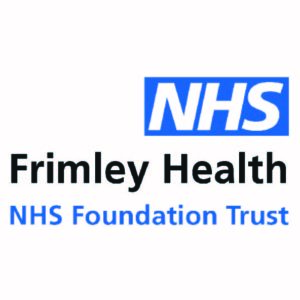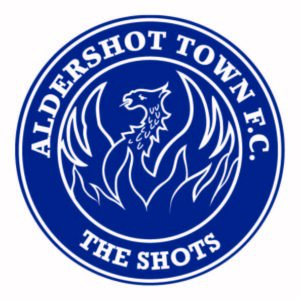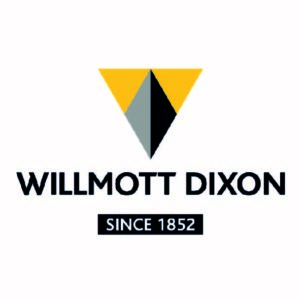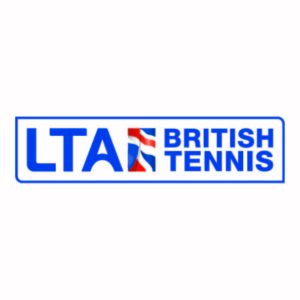When it comes to marketing a new development, it’s important that signage needs are considered as early as possible to really help improve stand-out, get noticed and deliver the wow factor. A complete signage service starts with an initial idea and ends with a safe and timely installation that sends the right message through design, quality and functionality. We want to make sure you have the most impactful signage to help promote your new housing development. Here we outline our tried and tested eight-stage process from idea to installation: 1. Initial briefing The first stage of the process is crucial for ensuring a successful project. Our team visits the site to find out exactly what’s required, understand the surrounding environment and the target audience. The visit covers signage locations, substrates and ground conditions for posts and footings and accurate measurements to confirm signage dimensions. The type of sites we work on are very diverse, so we also consider elements like anti-graffiti finishes in a city centre or wind-loading calculations on an exposed rural site. Sometimes we’re sent a client’s sketches or designs, but a site visit gives us a real feel for the project, potential limitations or opportunities and sparks ideas about which materials and formats to use. 2. Developing the concept Once we have the brief, we can recommend processes and technology to complement the project and engage the target audience. Our in-house studio works with clients directly and we also regularly collaborate with designers to bring their design to live, throughout the whole project lifecycle. A preview of the concept is created, entirely to scale, so that proximity, heights, colour schemes and all necessary details can be viewed. Next, is the fun part of selecting the right materials for the project based on suitability, within the limits of the budget. The technical knowledge of our team means we can often propose more cost-effective or innovative materials that offer the same durability and appearance as the client’s suggested option. Structural integrity is also very important; stronger materials are needed for large external signs to ensure only suitable materials are used for any job. At this point a quote is generated, itemising every detail of size and material used to enable informed decisions that achieve the right overall effect at the right price. 3. Site or technical survey Once the design and quote have been accepted, for large-scale signage projects, a full survey of the location is conducted to ensure the final design fits the characteristics of the landscape and the purpose. At this point, adaptations can be made in the designs to take the terrain into account; if hoarding has to be installed on a slope, for example, the design will have to be tiered. Simple projects don’t require surveys, but if signs are being fitted at height, or access equipment such as a cherry-picker is needed, then a technical survey will highlight any issues that may not have arisen during the site visit. Issues can include: accessibility, power supply, terrain, vehicle access and the structural integrity of the building supporting the sign. Measurements can also be checked for high level signage. At this point, site health and safety requirements such as inductions, parking or special permits for the installation team are also confirmed. 4. Design and prototype We create a 2D colour visual of the design for the client to approve layout, colours and materials for the signage. For more complex, technical projects we also use high quality graphic visualisation software to produce 3D visuals and engineering drawings. These are also suitable for planning permission applications and can be used to address health and safety concerns. We can even make planning applications on clients’ behalf if needed. It’s important that marketing communications for a new development or branding within a sales and marketing suite are aligned to the client’s brand and messaging. So, a 3D virtual representation brings ideas to life and gives all parties involved in the final project a sense of the bigger picture so that they can work together towards an agreed result. 5. The proof A PDF proof for client approval is always sent before the manufacturing process begins. These are drawings that contain all dimensions, materials and sometimes an annotated image of the installation location. Once approved, a project manager will issue the job to our factory to start making the signage. 6. Manufacture Signage can be manufactured from a huge range of materials, depending on their qualities and what the client needs it to do. Whether it’s timber, metal, plastic, Dibond or aluminium composite material (ACM), vinyl or laminate, our team will consider the most appropriate materials to suit the conditions at a specific location and bring architectural designs to life. Metal is a versatile material, combining strength and longevity with flexibility, creating a multitude of shapes and sizes. Available finishes also offer a variety of visual effects; polishing, painting, spraying or powder coating. Timber has traditionally been used as a signage component to convey a rustic look, but we also use faux timber to achieve the same heritage look, at a lower price and with better longevity. Aluminium, brass, plastics, laminates, wood and even polystyrene can be incorporated into a design to give it the right look and feel. Our skilled in-house staff use cutting-edge machinery and technology to construct signs that match client requirements. Designs are applied using powerful LED technology to meet the growing demand for higher quality and quick turnaround, better resolution and multilayer printing. In-house machinery is used for all cutting, no matter the material. We can even create a 3D effect to help a sign really stand out. Printed hoardings and interiors allow flexibility for changing colours and designs quickly and easily, to match seasons or to advertise special promotions. All hoardings are made using weather-proof materials and coated with anti-graffiti seals to make them last longer. 7. Installation Reade Signs manages the entire installation process using our own team, who have the experience to ensure signs



